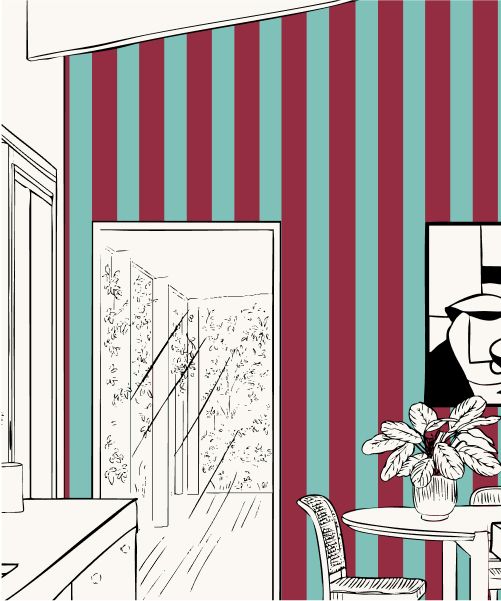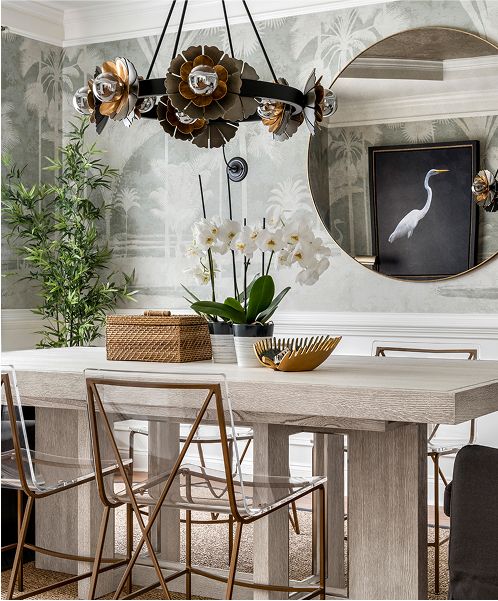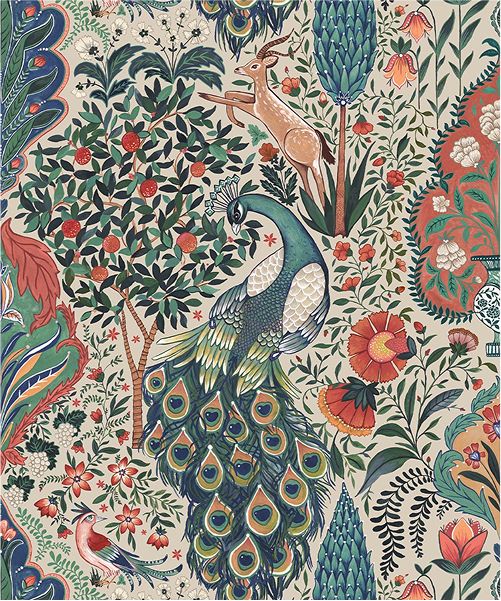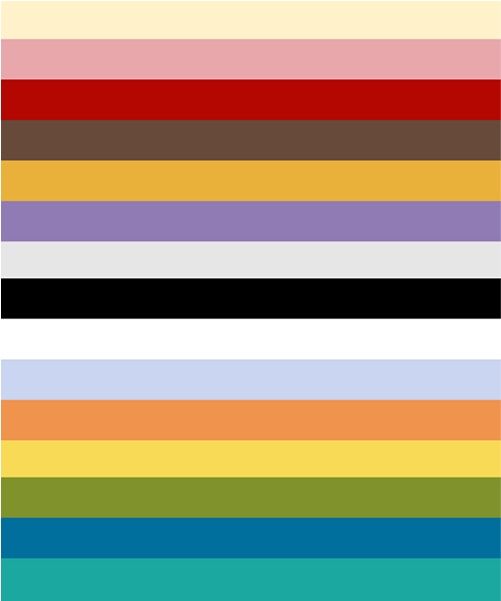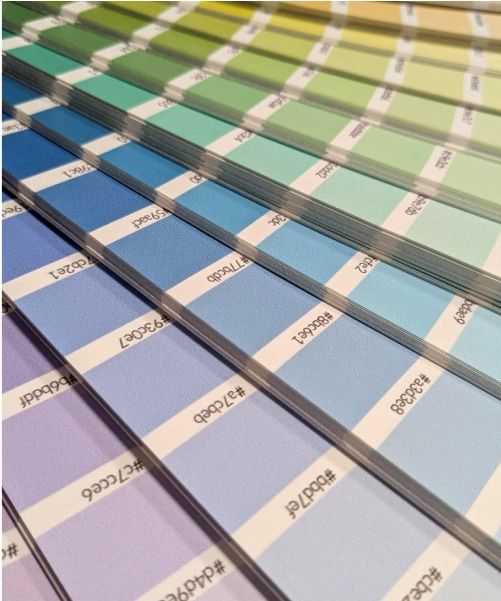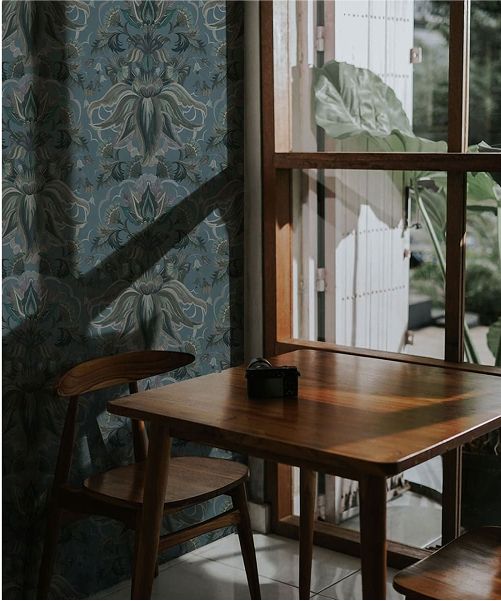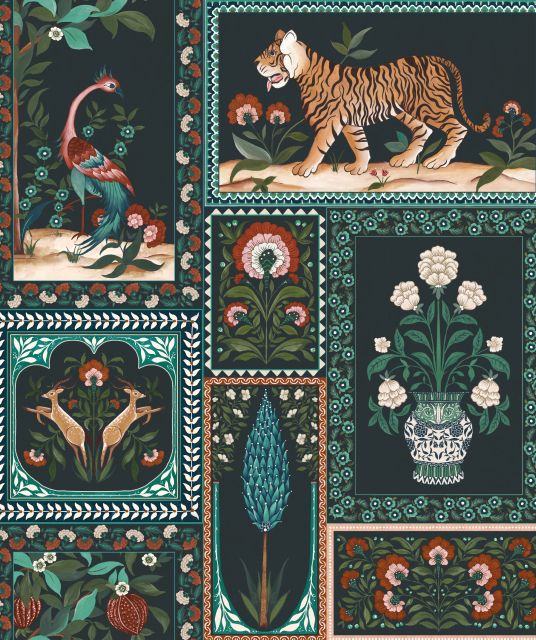
The Entry Way
The Entry Way is fully secure with a video intercom in front of timber gates. Upon entering the entry way, you will find an art gallery wall and a compendium full of info about the home and the area.

The Living Room / Dining Area
This space features an airy open plan design full of natural light. They connect to the chef’s kitchen and are finished with modern Australian coastal style. You can relax on the leather sofa or pull up an ottoman in front of the open suspended fireplace. Here you can watch your favorite movies on the flat screen TV or come together for family meals at the 8 seater oak dining table. Connecting seamlessly to the outside with large hidden sliding doors, you come to the alfresco dining and lounge area.

The Rumpus Room
There is a separate rumpus room that is perfect for kids and adults alike. It features comfortable seating, a large smart TV, library, games and toys for the kids. The whole space opens up to the yard via a huge glass café-style folding door.

The Chef’s Kitchen
The kitchen is set up to handle large get togethers. You can cook in this fully equipped designer kitchen or enjoy the luxury of an in-house chef. Luxurious green concrete benchtops, custom cabinetry and detailing, gas cooking and loads of natural light make this space a joy to be in. The sink features a filtered water system by Billi Water. The handles on the kitchen drawers are by Interia Studio and the shelving is by Loughlin Furniture.

Bedrooms
The Bay Villa features five spacious bedrooms. Three bedrooms are luxurious suites. The upstairs master suite has a king-size bed, an ensuite bathroom and walk-in wardrobe. The downstairs houses two over-sized master suites with ensuites and wardrobes. Both of the downstairs masters are connected to a lush tropical landscaped garden. The bunk room upstairs sleeps 6 and is a playful space with 4 king single beds and 2 single trundle beds. The netting which connects the upper bunks and toys can keep the smaller guests occupied. The fifth bedroom is a gorgeous north facing twin room which can easily convert to a fourth king-sized room. Both the bunk room and the fifth bedroom feature the Huddy’s Dots Wallpaper by Milton & King.





Bathrooms & Laundry
Bathe in resort-style luxury in every one of the five bathrooms. The master bedroom includes a sumptuous ensuite bathroom with a double vanity, large Apaiser soaker bath, shower and high-end fixtures. The main bathroom upstairs has an incredible Apaiser bathtub, large shower, and custom vanity. You’ll feel like you’re in the outdoors in the ensuites connected to the downstairs master suites. Finished with stunning bespoke tiles by Earp Bros, they both feature a huge shower with shower screens by Stegbar. Even the powder room packs a punch with its stunning textural walls and pedestal basin. A fully equipped laundry and linen area makes holidays a dream, all of which can be easily closed off to keep the utilities hidden away.





Outdoor & Pool Area
Heading to the outdoor zone, you’ll meet a fully connected space with multiple areas to relax and refresh. With bench seats built in to the side of the house, perfect for lounging and relaxing, the area leads off into a covered alfresco dining zone and 10 seater outdoor table. The incredible heated NakedSwim pool area is located opposite and is surrounded by lush tropical landscaping, housing over-sized loungers and umbrellas for poolside relaxation. The BBQ area is conveniently located beside the house and is fully equipped with a large bbq with the latest cooking technology. The Villa is also equipped with a gorgeous outdoor shower perfectly located near the front entry and under the feature Pandanus tree. This is the perfect place to wash off after adventures at the many local beaches.


Thank you to The Designory for sharing images of this gorgeous space called The Bay Villa at Barefoot Escapes in Byron Bay, Australia. We can’t wait to book in and bask in the luxury!
To see more of the wonderful work by The Designory click on the links below:
The Designory on Instagram
The Designory on Facebook
The Designory Company Website
THE DESIGNORY
Suite 9, La Porte Space
89-103 Epsom Rd,
Rosebery, NSW 2018
AUSTRALIA
[email protected]
